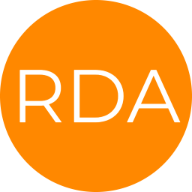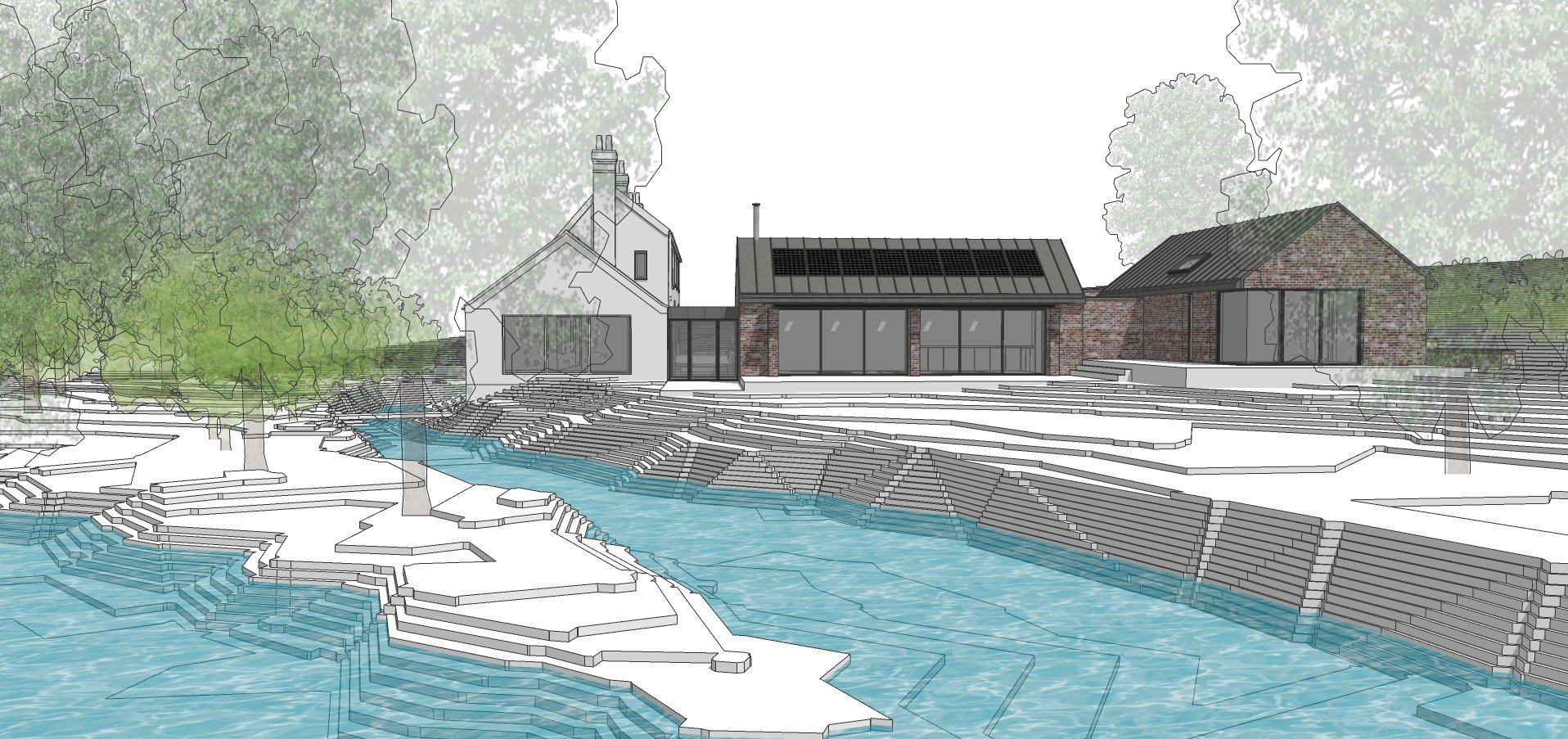WOOKEY COTTAGE
Planning Permission was granted for the remodel and extension of a riverside cottage in Wookey Hole
The proposed extension has been designed to harmonise with its beautiful setting and to maximise the wonderful views / connections to the river and island beyond. It has been designed to appear as two nos. low lying converted outbuildings. The kitchen / dining form follows the line of the garden wall and replaces an existing lean-to structure. The boot room / bedroom wing returns in a north / south direction along the site boundary and is set into the sloping topography. The low lying nature and separation of these two forms with small flat roof link structures serve to reduce the overall massing of the proposal and ensure the extension remains subservient in scale / form to the existing house.
Material finishes have been carefully selected to complement the surrounding countryside. The extension walls are to be clad in reclaimed brick to give the impression that old outbuildings have been converted. The proposed zinc roof is in keeping with traditional country outbuildings and the corrugated metal on the existing lean-to.




