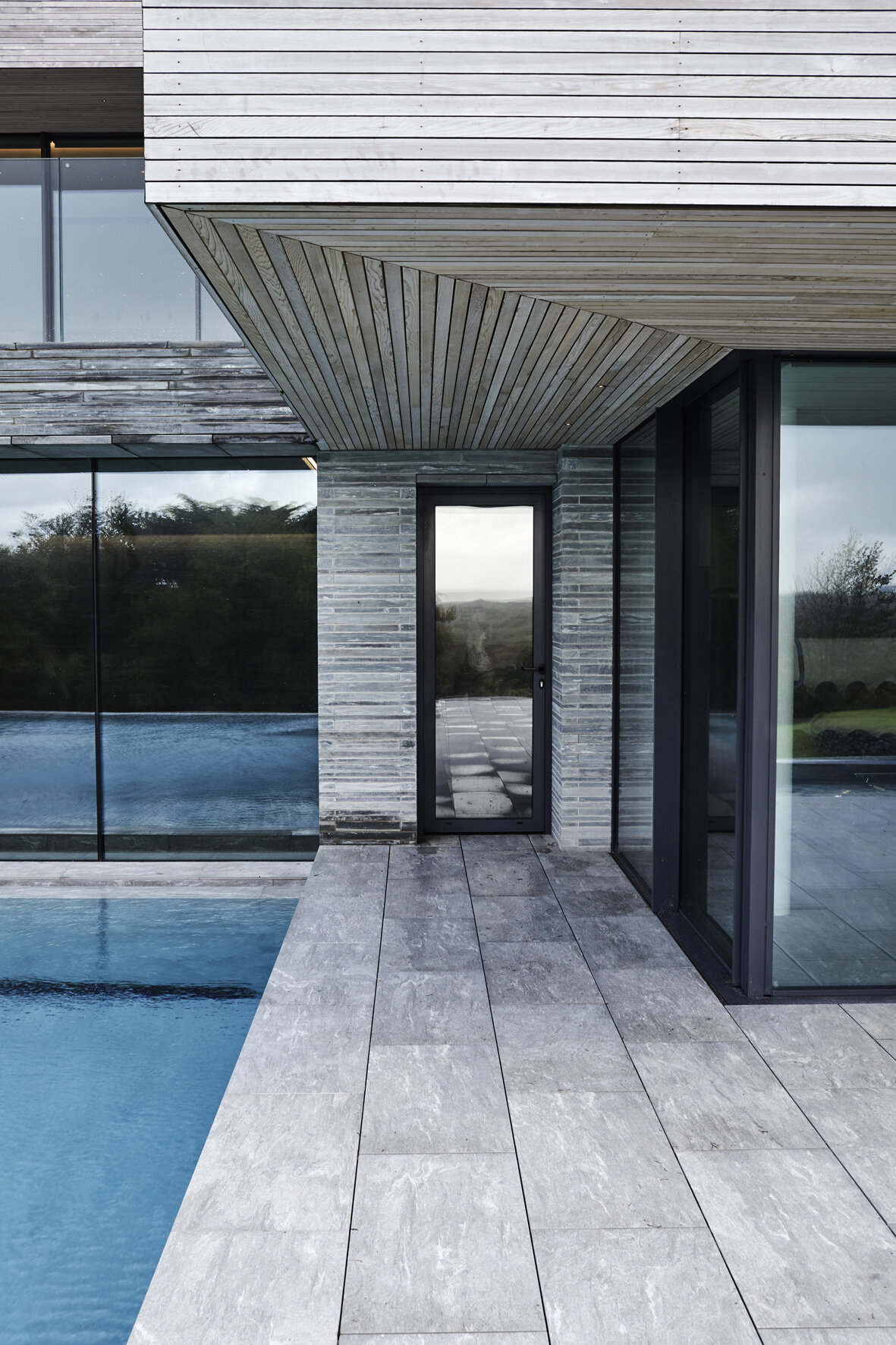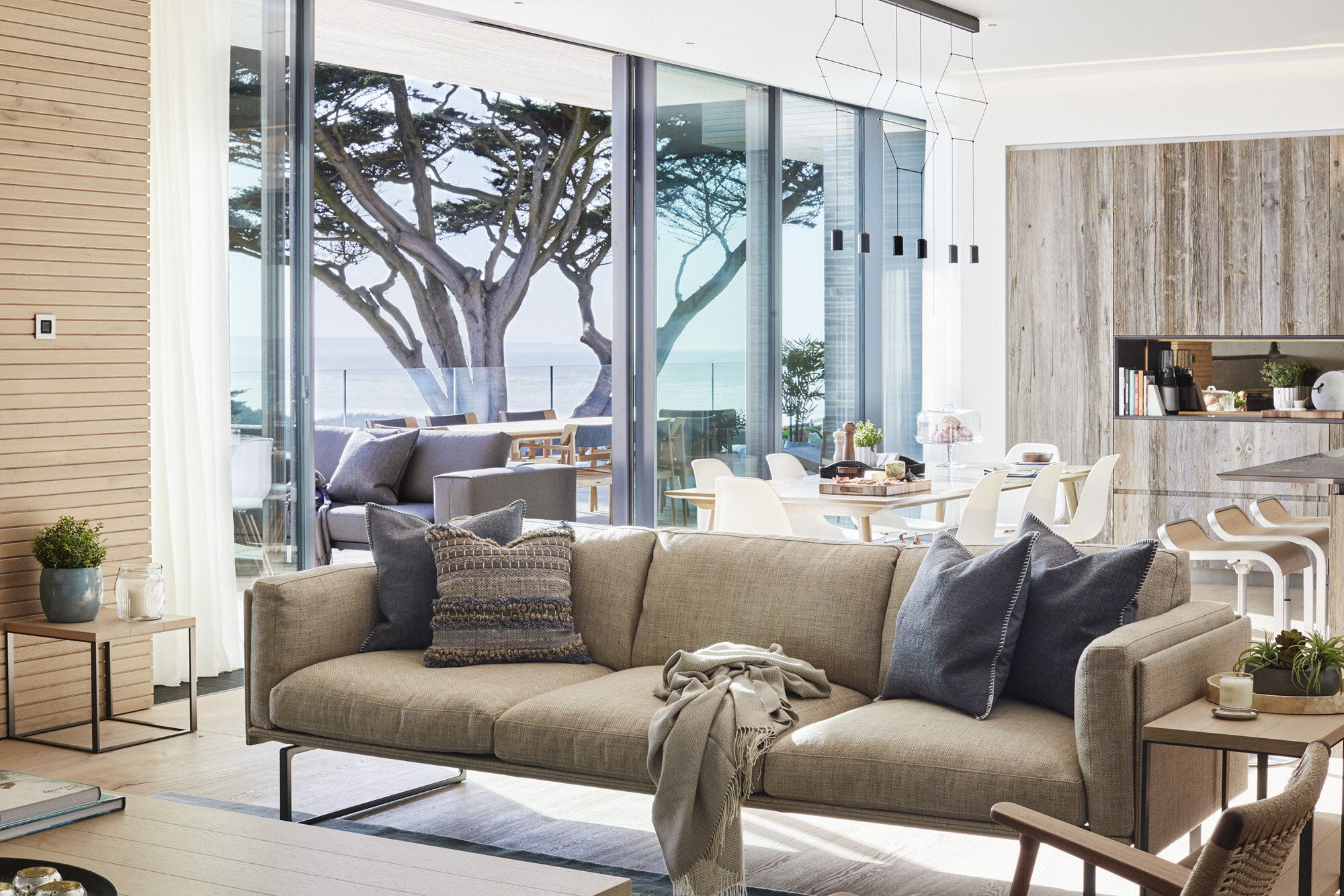Coastal House
Coastal House is a contemporary family home that respects and enhances its setting within an Area of Outstanding Natural Beauty, UNESCO Biosphere, Heritage Coast and Coastal Protection area.
The dwelling is designed to appear as a series of stepped forms set within the sloping site. The buildings overall mass is visually broken down into a number of elements that either recess into the landscape or extend out from it.
The exterior is clad in natural materials that will weather and harmonise with the landscaped setting. The solidity of the stone plinth lower floors contrasts with timber clad ‘floating’ forms above. Large areas of glazing maximise views from within and further connect the building to its surroundings.
Project Team
Contractor CG Fry & Son
Project Manager Webster Hart
Quantity Surveyor Slade Parry
Structural Engineer Momentum
Services Engineers King Shaw
A.V. Consultants Harris Grant
Landscape SEED
Interior Design OCCA Design
Kitchen / Joinery Touch Design




















