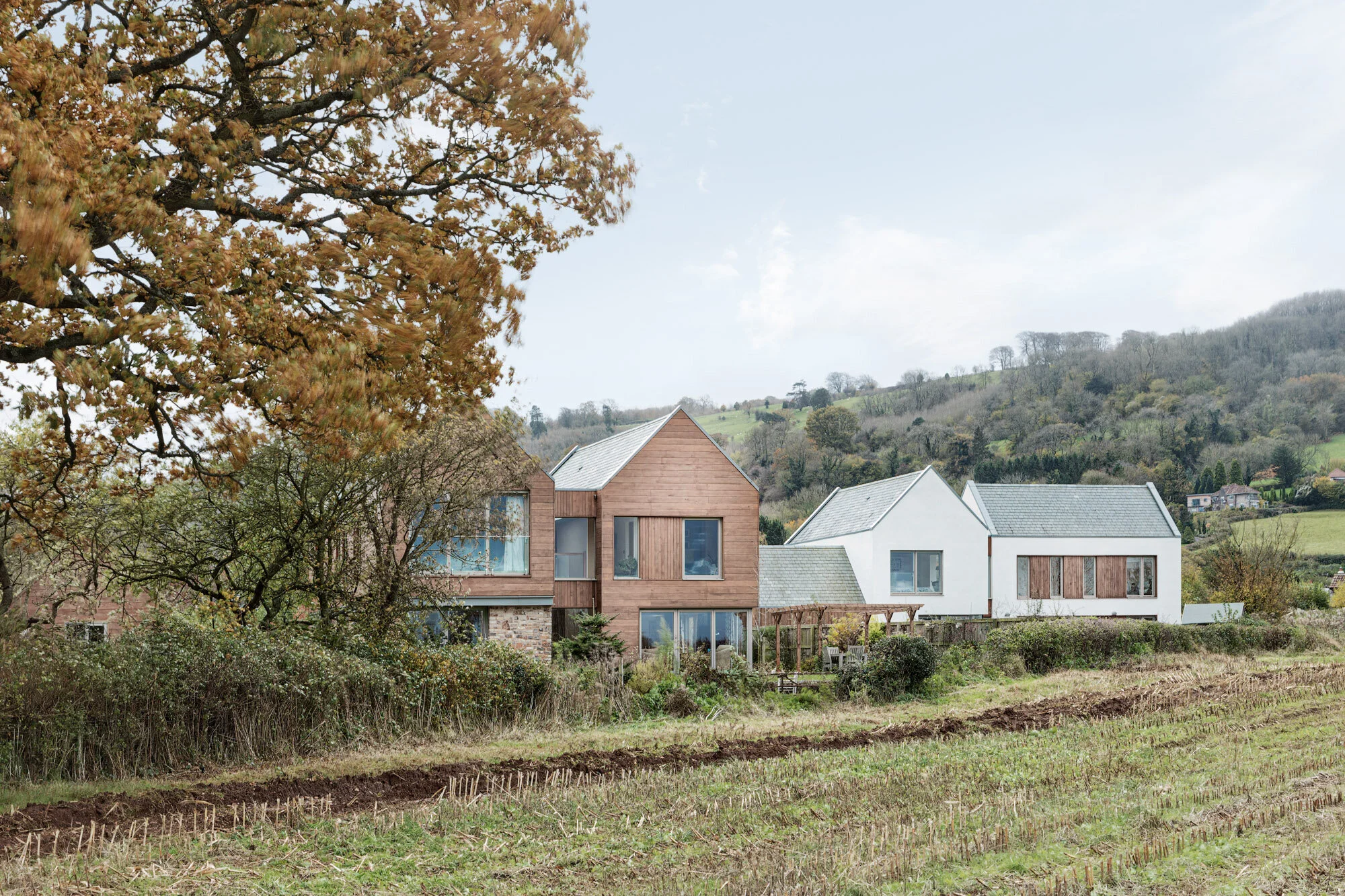Mendip Houses
Two replacement dwellings on a 0.5 acre site in the Area of Outstanding Natural Beauty with far-reaching views over Blagdon Lake.
The brief was to design a discrete and contextual contemporary development that would respect and enhance the surrounding landscape and knit quietly into the rural fabric of the village.
The development is composed of a collection of pitched roof, vernacular forms that have been carefully positioned within the landscape in response to the physical characteristics of the site, views towards Blagdon Lake and to maximise passive solar benefit.
Project Team
Timber Frame Lowfield Timber Frame
Structural Engineer JEP Ltd.









